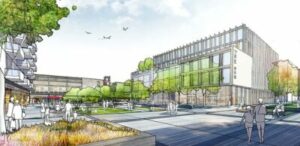Creating a comfortable and convenient residential quarter for modern-day urban living

Northern Quarter Stevenage
The SG1 masterplan area runs north to south from Swingate House, down Danestrete, and includes land along Southgate and between Southgate and Six Hills Way.
The proposals for SG1 include:
- More than 1 million sq. ft of new residential-led mixed-use development to be delivered in phases
- A minimum of 1,700+ new homes for sale and to rent;
- 60,000 sq. ft + of new ground floor retail and restaurant space to attract an improved café and restaurant offer to the town;
- Over 12,000 sq. m of new public open space including a garden square, pedestrianised boulevard and landscaped park;
- A new 100,000 sq. ft Public Services Hub including community assets such as health services, library, voluntary sector, café and council offices; and
- A new primary school.
Share your thoughts
*data required
Please read about our privacy notice and T&Cs here
By clicking on the submit button you are agreeing to our privacy notice